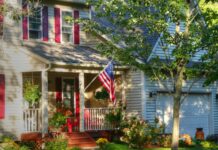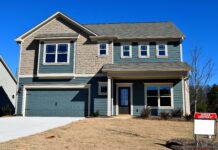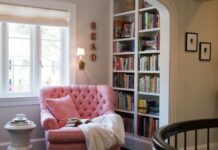By Adrian Sainz
Catering to baby boomers and seniors who’ve lost savings during the recession, retirement-housing designers and developers are shifting to smaller homes that are more energy efficient and maximize space.
When the financial markets swooned last year, many seniors and pre-retirees had to scale back plans for their golden years. More retirees are looking for value and affordability in what may be the last house they buy.
AARP reported that nearly eight in 10 adults have either started to cut back on spending or have started to save more money, with almost three in four doing so in order to save for retirement.
While AARP research also shows that almost 80 percent of baby boomers will choose to stay where they are rather than move, those seeking to downsize, live in a warmer climate or move closer to relatives will have more affordable options as builders and designers create smaller homes for the 50-and-over market.
“The challenge for architects and builders is to produce a home that comes in at a better price, so as a result homes are definitely getting smaller,” said Doug Van Lerberghe, an architect with Kephart Community Planning Architecture, which designs adult communities.
The housing boom years of 2002 to 2006 saw a trend toward the sprawling adult community and bigger homes, as builders prepared for buyers from the roughly 75 million baby boomers heading toward retirement.
But because construction financing and buyer demand dried up as the economy slipped into recession, some builders and designers are changing their approach to revive sales.
On average, the size of new single-family homes started at the end of 2008 was 2,343 square feet, compared with a high of 2,629 square feet in the middle of 2009, the National Association of Home Builders reported.
Also, four-fifths of builders surveyed by the trade group said they were placing an emphasis on smaller homes and lower priced models.
Van Lerberghe said the trend toward smaller homes in the 50-plus market has been apparent for about a year. He’s seen floor plans shrink by about 250 to 300 square feet on average.
In addition, as more people choose to entertain at home rather than go out, detailed and wide-open kitchens are becoming more popular, with islands that serve as eating areas. Many buyers are choosing to eschew large, separate dining room or living rooms, Van Lerberghe said.
Some designs call for more windows, which makes smaller homes feel larger and helps save money on heating and electricity bills. Bathtubs often are being left out, with a preference toward flat-floored showers and more storage space.
Designers and planners also are building on smaller lots and increasing density to limit land costs.
Tye Campbell, an engineer who works with nonprofits and religious organizations that sponsor senior development, said floorplans are shrinking by 10 to 15 percent on average.
The more space-efficient design concepts include using less space for hallways, fewer walls to give a more open feel, and more storage under stairways and above kitchen cabinets.
“We’ve got to stop this mine-is-bigger-than-yours attitude. Let’s start talking about, a mine-is-more-efficient-than-yours attitude,” said Campbell, president of SFCS Inc., an architecture and design company that’s currently working on about 30 senior housing projects.
Among builders, Pulte Homes’ Del Webb brand has added a series of flexible home designs for the 55-and-over market.
Without reducing lot sizes, the new designs allow seniors to choose less expensive kitchen appliances, or eliminate granite countertops or fireplaces.
Focusing on efficient construction helps to reduce waste and the time it takes to build a home, said Melanie Hearsch, a Pulte spokeswoman.
The company has introduced these homes in Arizona, Nevada and California, and has seen their smaller floor plans sell well, Hearsch said.
Meanwhile, home builder KB Home has begun rolling out smaller, more affordable homes for all buyers called The Open Series.
These homes offer more single story designs, are more energy efficient than homes built 10 years ago, and give buyers flexibility on room sizes and other parts of home design, KB Home Chief Executive Jeffrey Mezger said.
It appeals to seniors because of the open floor plans and minimal space used on hallways, for example.
In Orlando, Fla., about one-fourth of The Open Series buyers have been over 55, Mezger said.
“People that would have bought a larger home with more frills because they could afford it but didn’t need it, now will only buy what they actually need,” Mezger said. “It is a different mind-set when you’re in the economic times that we’re in.” — AP












